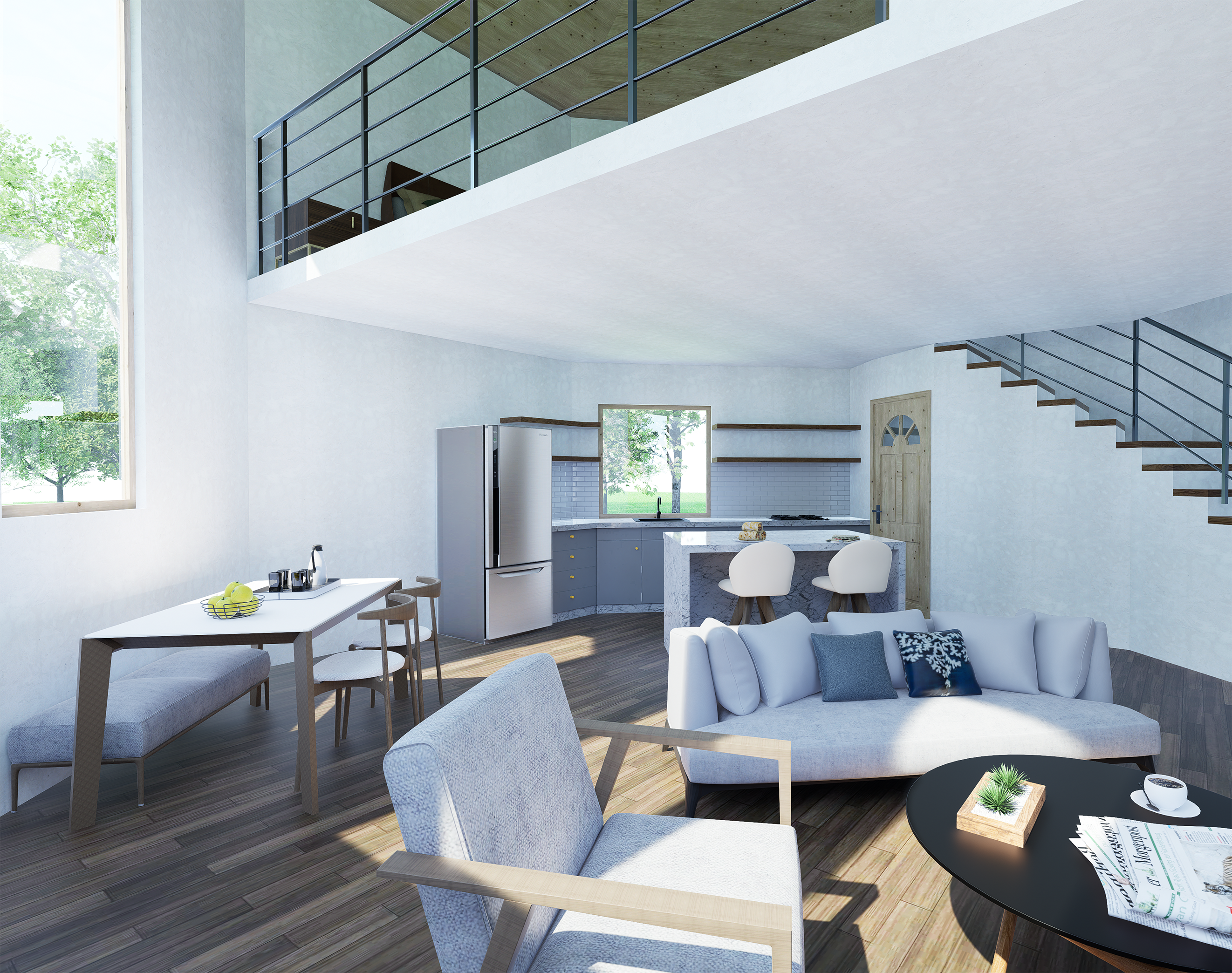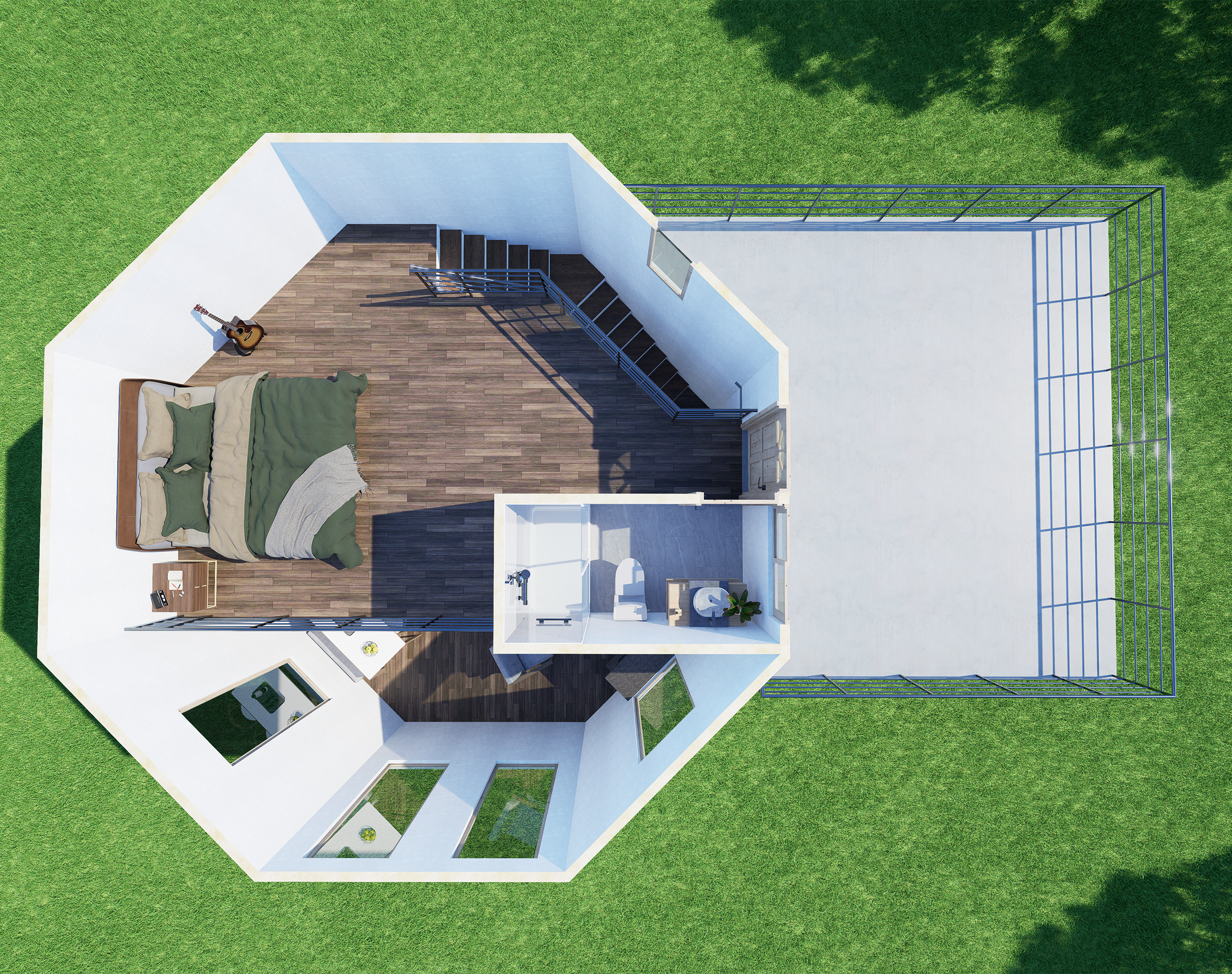Octagonal Cabin Design
The project involved the design of a cabin based on initial sketches. The main structure features an octagonal shape, complemented by a rectangular addition. The design is fully equipped and includes a loft intended for a bedroom, as well as a spacious terrace to enhance the outdoor living area.
The process began with a 2D design phase to organize the spaces, and once completed, it moved on to 3D modeling and visualization. This allowed for the application of textures to create a more realistic appearance, which was one of the key objectives to achieve.








